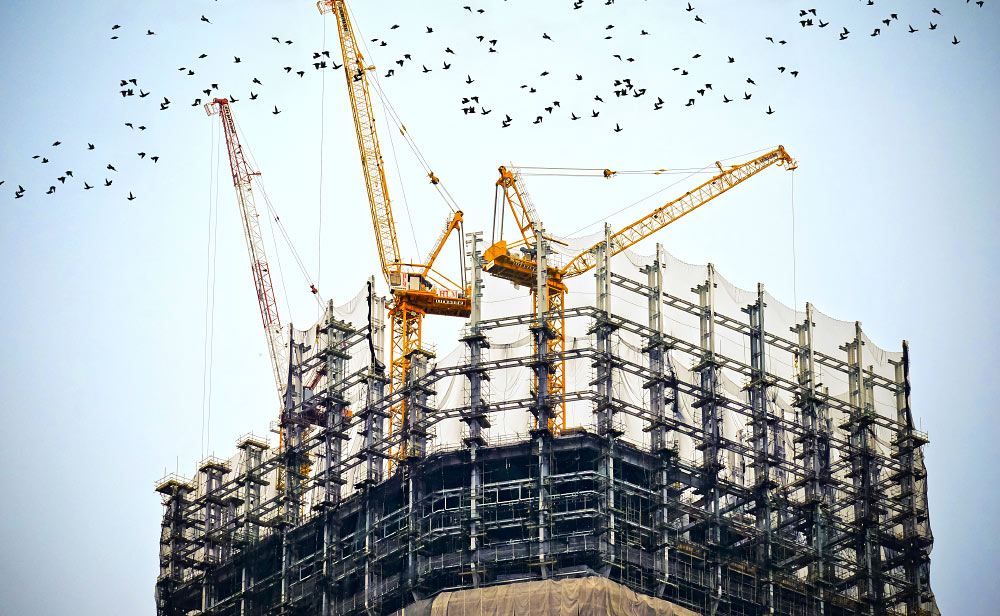Revolutionizing Construction Efficiency and Collaboration with BIM and Revit in 3D Modeling
Introduction: The construction industry is rapidly evolving, and innovation is vital for success. Building Information Modeling (BIM) and Revit have emerged as powerful tools that have revolutionized the way architects, engineers, contractors, and other stakeholders approach 3D modeling. By harnessing the capabilities of BIM and Revit, construction professionals can unlock unprecedented levels of efficiency, accuracy,






